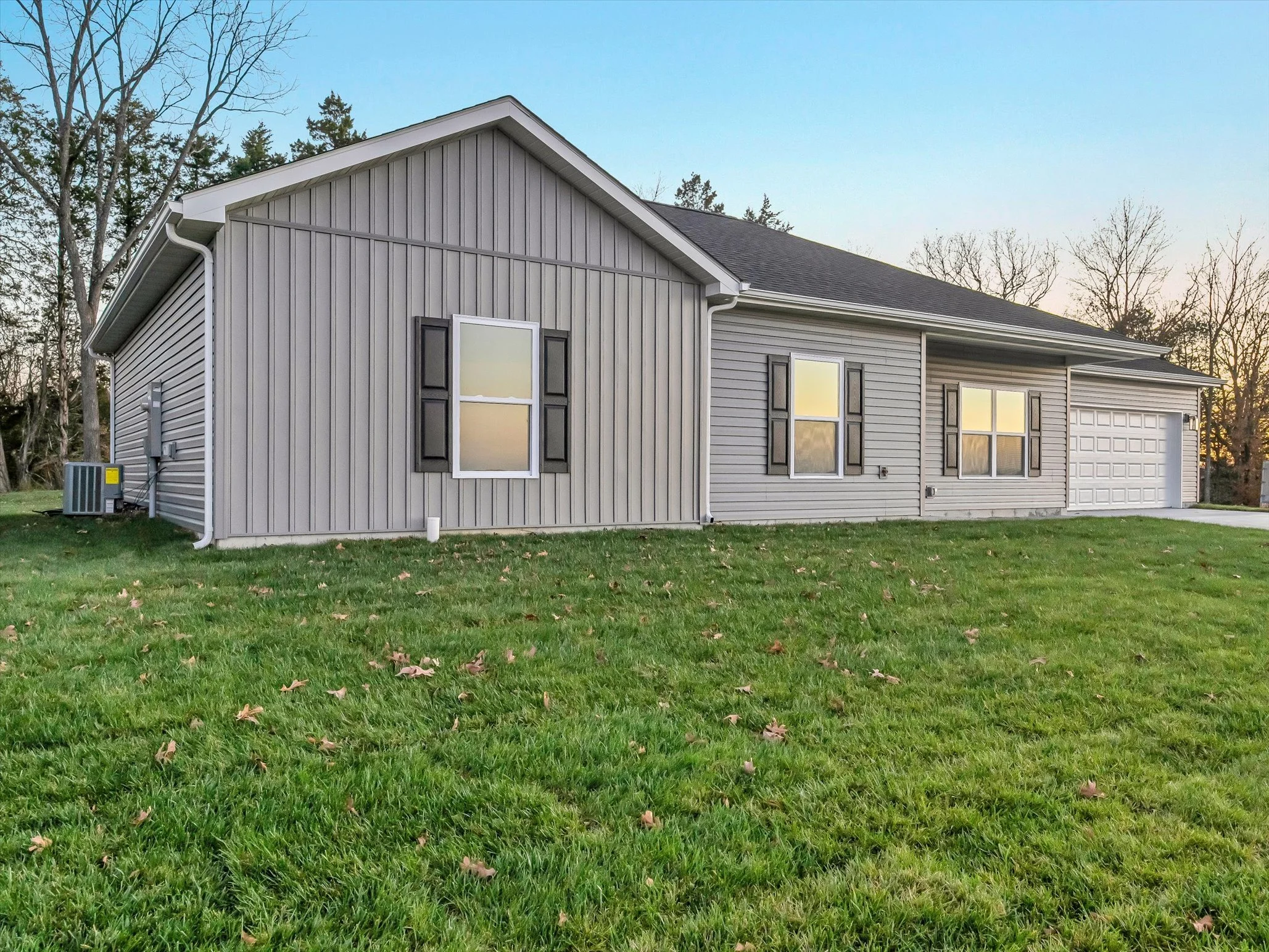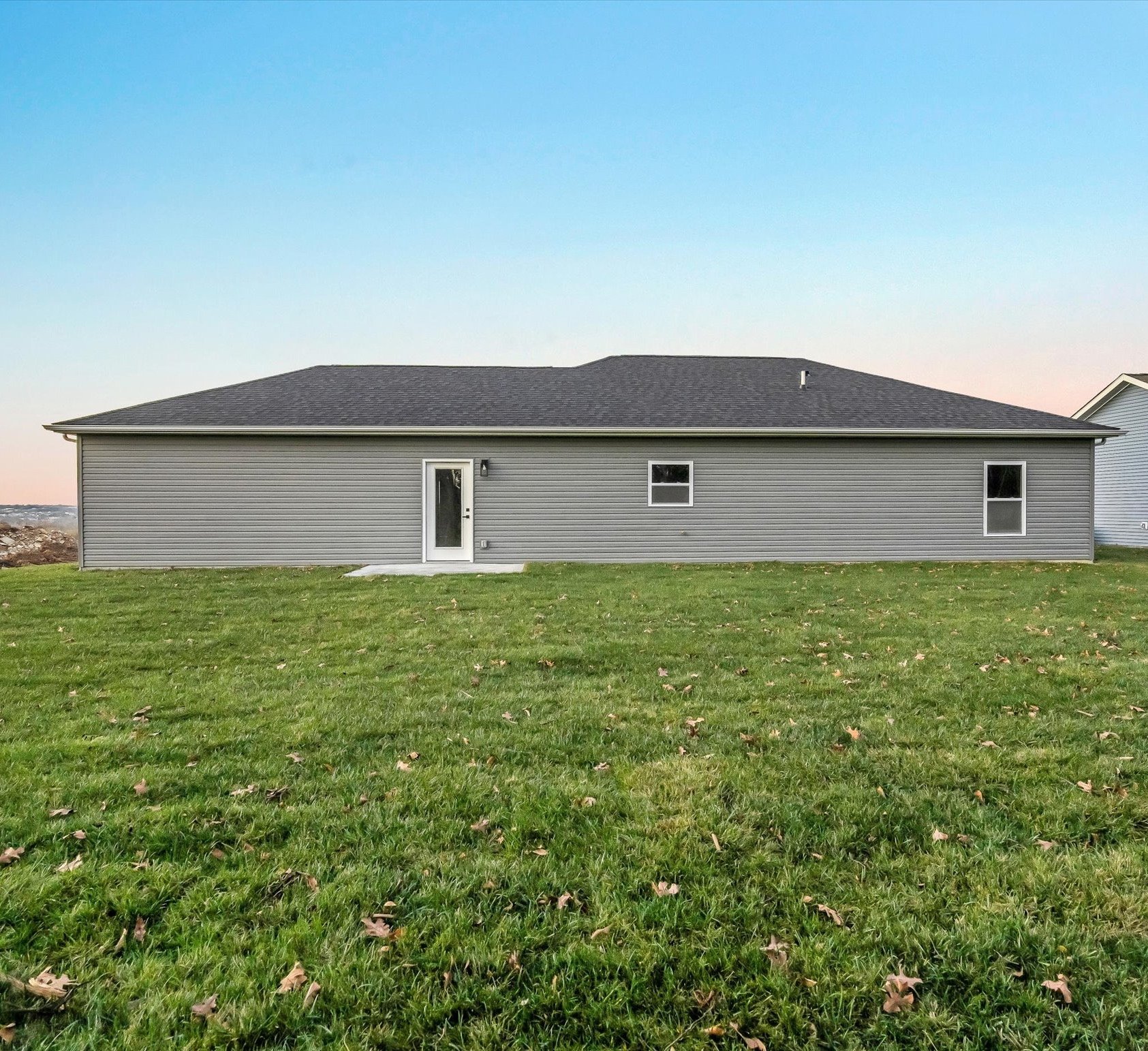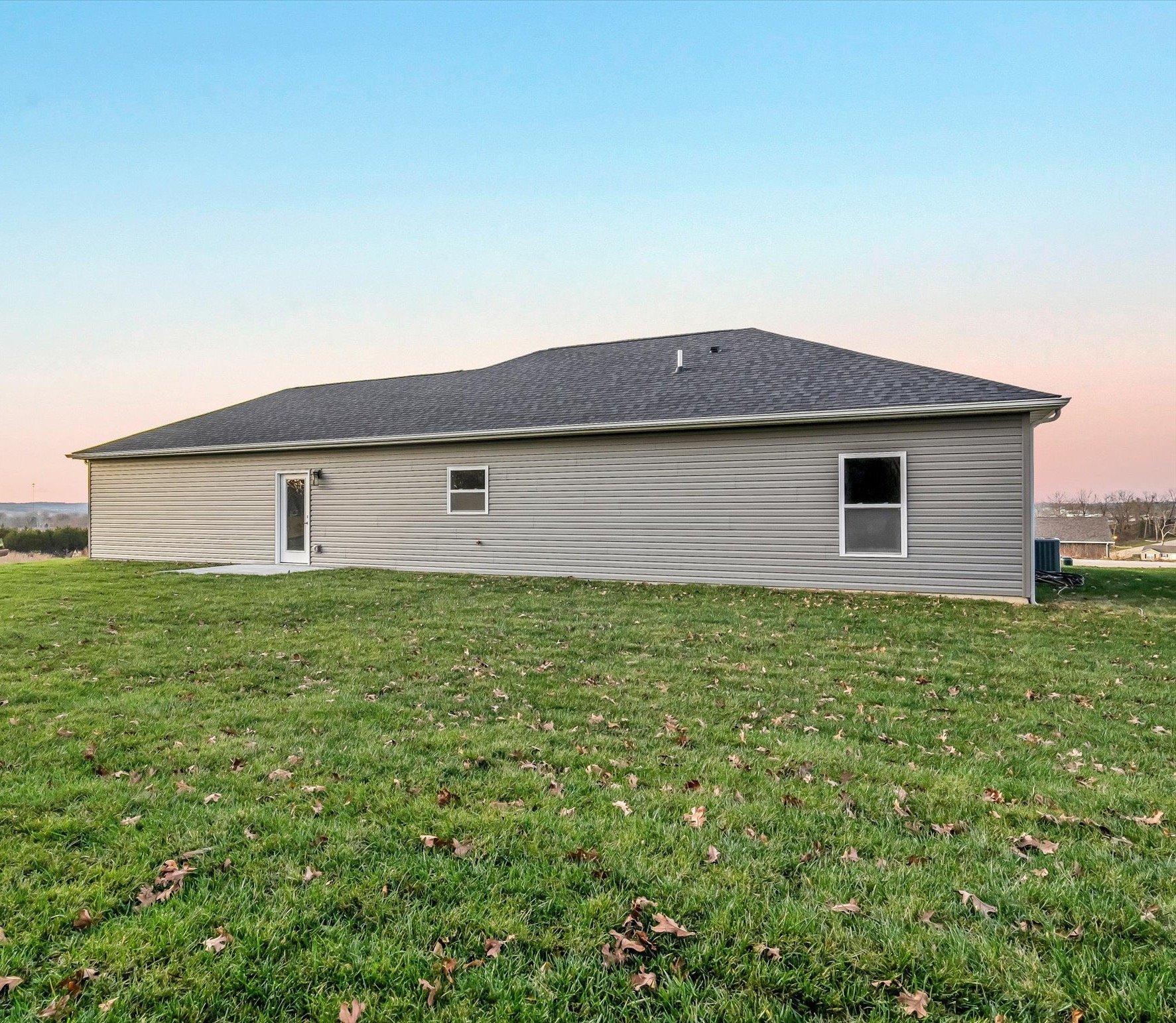796 Atlantic Dr, Union, Missouri 63084
$245,000




























The added modern upgrades lend a comforting energy to everyday life & entertaining.
This 1400 sqft ranch home sits on a nice lot (backs to trees), w/ 3 beds x 2 baths, open floor plan featuring raised 9’ ceilings, a HUGE PRIMARY SUITE with luxury vinyl plank floors, walk-in closet & full ensuite bath with a frameless fixed glass panel at the walk-in shower, floor to ceiling tile surround & rainfall faucet.
You will be in awe of the statement kitchen with dual color cabinet design (white/gray), crowns on upper cabs, white subway tile backsplash, white quartz center island & wall countertops with stylish hand-woven island pendants.
The enhanced black hardware, lovely fixtures throughout & upgraded tall base trim package add a sophisticated style to the entire home.
The exterior boasts a flat sod yard, rear patio, covered entry porch, attached two-car insulated garage with drywall finish with pull down attic ladder & More.
Contact Jacob Stallmann at 636-234-5838 (text or call) for a private preview of this amazing home!
For more details, click here.